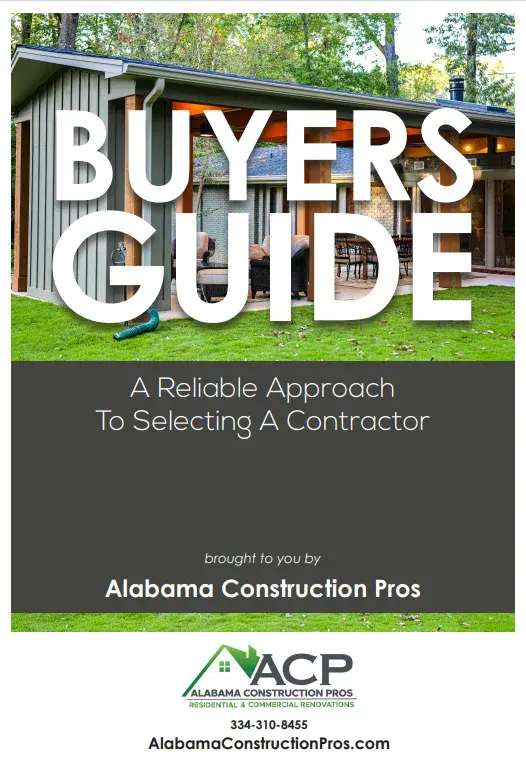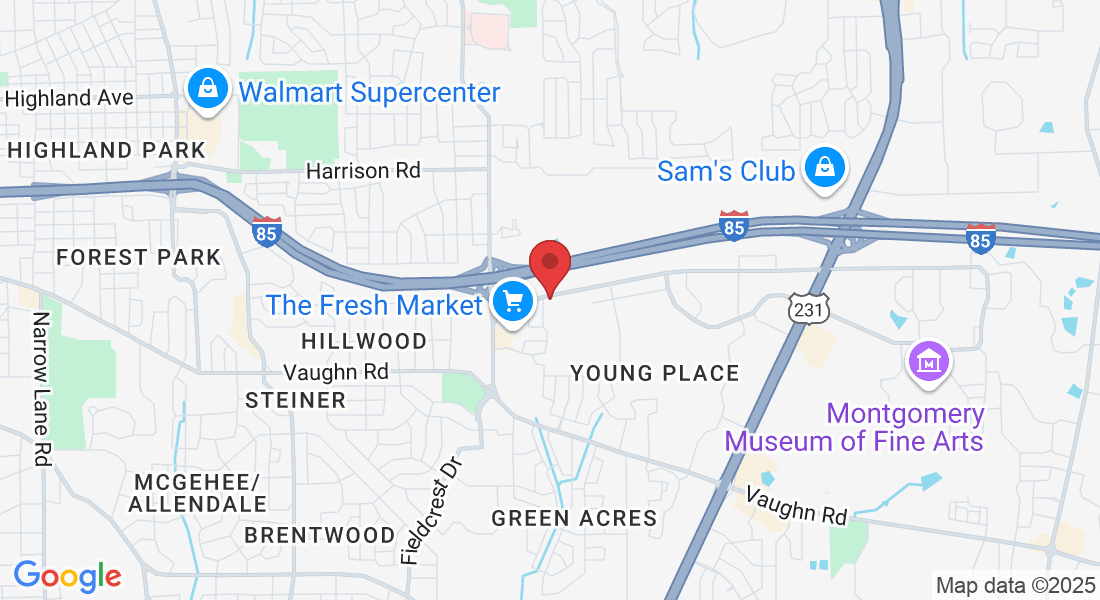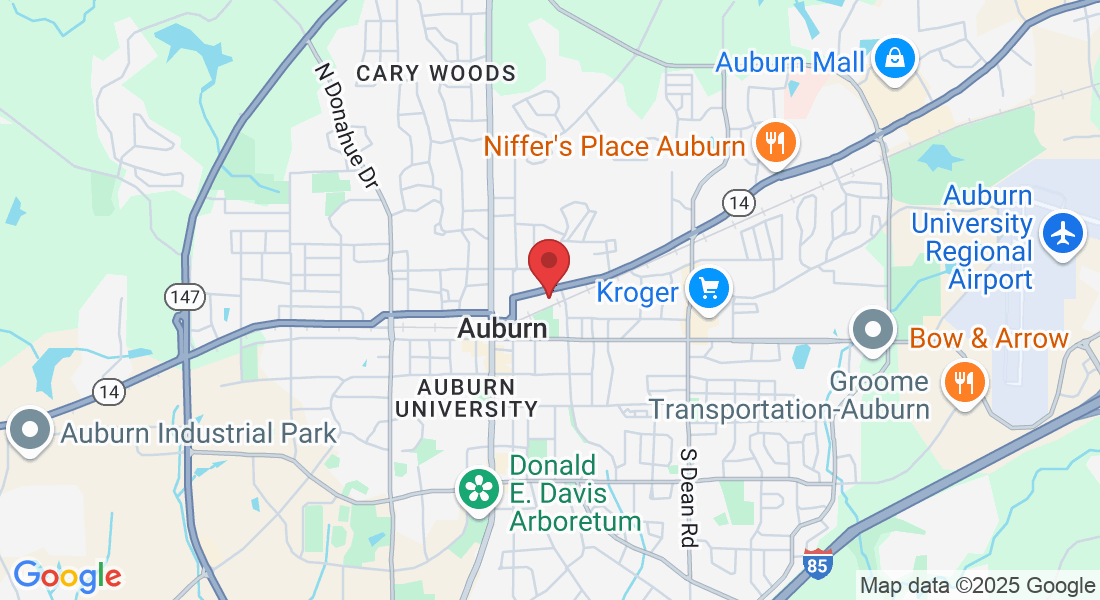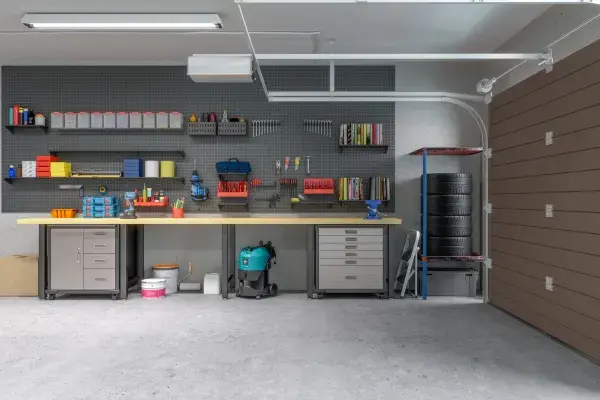
Converting Your Garage into Living Space While Keeping Doors
Transforming your garage into a functional living space is a fantastic way to optimize your home's square footage without the need for expensive additions or renovations. While most might see their garage as a place simply for storage or parking vehicles, with a little creativity and effort, it can be converted into a cozy living area, a work-from-home office, or even a mini gym. Interestingly, this can all be accomplished while preserving the garage doors for their original functionality, providing the best of both worlds – extra space without sacrificing practicality.
There has been a growing trend in recent years of homeowners converting their garages into living spaces. This is due to various reasons, such as the need to accommodate a growing family, the increasing cost of home renovations, and the desire for flexibility in utilizing their homes.
Completing a garage remodel not only creates new space for families, but also increases property values.
On average, a garage conversion can add up to 20% to your home's value, according to property experts. This significant increase is due to the added functional living space that appeals to potential buyers.
Garage Conversions Increases Your Home's Value and Can serve as additional Income
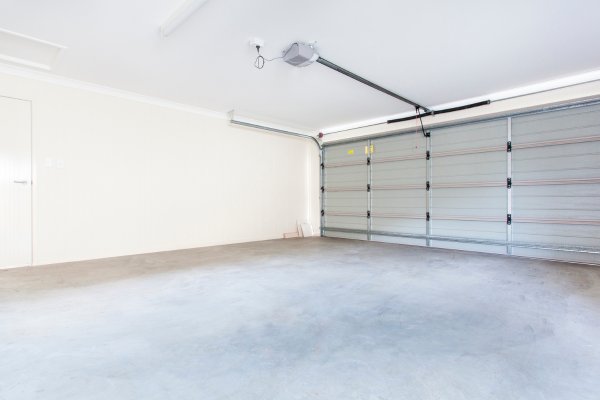
It's important to note, however, that the exact figure can vary based on factors such as the quality of the conversion, the overall state of the property, and the property market conditions in your specific location. Always consult with a local real estate professional to get the most accurate estimate for your situation.
There are several advantages to converting your garage into a living space. One of the main benefits is that it allows for more living space in your home without having to undergo major renovations or additions. This can be especially beneficial for growing families or those who work from home and need a dedicated office space.
Another advantage is cost savings. Converting a garage is typically much cheaper than building an addition to your home or moving to a larger house. It also eliminates the need for a separate storage unit, as the garage can still function as storage space even with the conversion.
Additionally, repurposing a garage allows for flexibility in how you use your home. The converted space can serve as an extra bedroom, a home gym, a playroom for kids.
Moreover, a carefully planned and executed garage conversion can open the door to generating additional income. By transforming your garage into a self-contained studio apartment, you can rent it out to tenants or as an Airbnb-style accommodation.
This kind of setup is particularly viable in urban settings or popular travel destinations, where demand for short-term and long-term rentals is high. The extra income generated can offset your mortgage payments, contribute to the maintenance costs of your property, or fund future home improvement projects. However, it's crucial to understand the local zoning laws and regulations related to rentals before proceeding with this route.
Why Leave the Garage Doors?
Many homeowners choose to keep their garage doors intact for several reasons. A key factor is the aesthetic appeal, as a well-designed garage door can significantly enhance a property's exterior look. Maintaining the garage doors also allows the option for reverting back to the original garage function if needs change in the future.
Additionally, intact garage doors provide an extra layer of security and privacy for the converted space, especially important if it’s used as a living area or home office. Lastly, some people find the process of replacing the garage door with a traditional wall more costly and complex than simply leaving it in place and modifying the interior.
Challenges of converting a garage and leaving the doors
While there are certainly benefits to converting a garage and retaining the doors, there are also a few potential drawbacks to consider.
For one, garage doors are not typically designed with insulation in mind, meaning a converted garage may not be as energy-efficient as other parts of the home, potentially leading to higher utility bills.
Additionally, converting the garage without removing the doors may limit the amount of natural light that enters the space, potentially necessitating additional lighting installations.
Furthermore, the presence of the garage door may make it difficult to fully separate the converted space from the external environment, potentially leading to issues with noise, insects, or temperature control.
Lastly, some may find that a converted garage with an intact garage door doesn't feel as integrated with the rest of the home, which could affect the overall aesthetic and feel of the property.
Designing the Space with the Existing Garage Doors
If you've decided to keep the garage doors while converting the space, there are some important design considerations to keep in mind.
Firstly, it's crucial to plan out the layout of the space carefully to ensure that there is enough room for all necessary elements and that they can function properly with the presence of the garage door.
Additionally, choosing a color scheme that complements the garage door can help create a cohesive and attractive look for the space.
It's also important to consider how you will address any potential issues with insulation, natural light, and noise control that may arise from keeping the doors. This could involve installing additional insulation, adding more windows or skylights, or incorporating soundproofing materials into the design.
Integrating the garage doors into the overall design plan can also add a unique and stylish element to the space.
You could consider painting the doors or adding decorative elements such as hardware or molding to make them more visually appealing.
Another option is to use the garage doors as sliding or folding partitions, allowing for flexibility in the use of the space
Ultimately, keeping the garage doors while converting the space requires careful planning and consideration, but it can also offer a unique and functional design opportunity for your home. So don't be afraid to get creative and make the most out of this versatile feature! Overall, whether you decide to remove or keep the garage doors during a conversion, it's important to carefully consider all factors and create a cohesive and functional space that meets your needs and enhances
Some possible Garage Conversion Ideas:
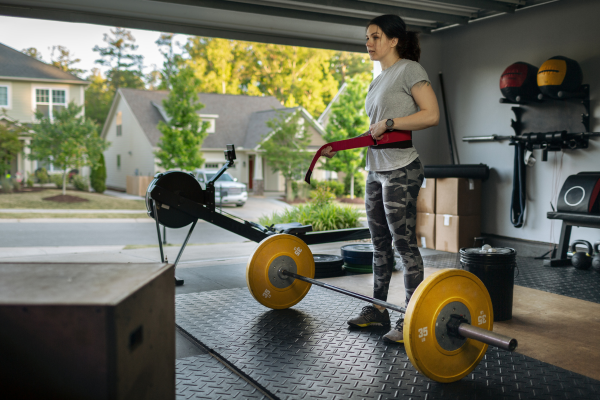
-
A family room with comfortable seating and a TV for relaxation and entertainment.
-
A workspace with a desk, chair, and storage for those who work from home or need a designated area for studying or hobbies.
-
An exercise area with gym equipment or a yoga mat for staying active without having to leave the house.
-
A play area for children, complete with toy storage and space to play games or do crafts.
-
A guest room with a comfortable bed, storage for clothes and luggage, and possibly a small seating area.
-
A game room with a pool table, or arcade games
-
A Man cave
-
An additional bedroom
-
A laundry room
The point is to look at the specific needs of your family and find the best way to incorporate the needs missing from the rest of the house into the garage.
Tips for creating Your Garage Space
To create these functional zones, consider using room dividers or furniture placement to separate the space. For example, placing a sofa or bookshelf between the living area and workspace can visually divide the two areas while still allowing for an open feel.
It's also important to consider lighting and ventilation in each functional zone. Natural light can make a space feel more inviting and open, while proper ventilation is crucial for any exercise or workspace area.
Don't forget about storage solutions within each functional zone as well. This could include baskets or bins for toys in the play area, shelves or cabinets for office supplies in the workspace, or under-bed storage for extra bedding in the guest room.
By carefully planning and creating functional zones within your home addition, you can maximize the use of space while maintaining a cohesive design. This will ultimately make the addition more enjoyable and practical for everyday living. So go ahead and start brainstorming those zone ideas for your unique home addition!
Insulation, Heating, and Cooling Your Garage Conversion
It's important to consider how you are going to hear your garage conversion. The cheapest way is to just use space heaters and air conditioning units. However, it will not truly feel like habitable space without a few other climate control considerations.
-
Insulation: Proper insulation is key for maintaining a comfortable temperature within your garage conversion. This includes insulation in walls, ceilings, and floors.
-
Heating: Depending on your location and climate, you may need to consider a heating system for your garage conversion. This could be as simple as adding a space heater or incorporating the space into your existing central heating system.
-
Cooling: In warmer climates, it's important to have proper ventilation and cooling systems in place for your garage conversion. This could include ceiling fans, portable air conditioners, or adding vents to your existing HVAC system.
-
It's also important to consider energy efficiency when it comes to heating and cooling your garage conversion. Investing in energy-efficient insulation, windows, and appliances can help reduce utility costs in the long run.
-
Consult with a professional contractor or HVAC specialist to determine the best insulation, heating, and cooling options for your specific garage conversion project.
Lighting Your Garage Conversion
-
Good lighting is essential for any living space, and your garage conversion is no exception. Depending on the purpose of your addition, you may need a combination of task lighting, ambient lighting, and accent lighting.
-
Task lighting: This type of lighting is focused on specific functional areas such as a workbench or desk. Consider installing overhead lights, track lighting, or under cabinet lights for task lighting in your garage conversion.
-
Ambient lighting: This provides general illumination for the entire room and can be achieved through recessed lights, chandeliers, or floor lamps.
-
Accent lighting: This type of lighting adds dimension and visual interest to a room. It can be achieved through spotlights, wall sconces, or even string lights.
-
As with heating and cooling, energy efficiency should also be considered when choosing lighting for your garage conversion. Opting for LED bulbs and installing dimmer switches can help reduce energy consumption and costs.
-
Don't forget to consider natural light as well! If your garage has windows, utilize them to bring in natural light and save on energy costs during the day.
Flooring Options for Your Garage Conversion
-
When it comes to choosing flooring for your garage conversion, there are plenty of options available.
-
Carpet: This is a popular choice for living spaces as it provides comfort and warmth. However, be mindful of potential moisture issues in the garage and opt for moisture-resistant carpeting.
-
Hardwood: This option adds a touch of elegance to any room, but it may not be the most practical choice for a garage conversion. Hardwood can be prone to scratches and dents from heavy use and potential exposure to moisture.
-
Laminate: A budget-friendly alternative to hardwood, laminate flooring can mimic the look of wood while being more durable and resistant to moisture.
-
Tile: If you're looking for a low-maintenance option, tile is a great choice. It's easy to clean and can withstand high traffic areas without showing wear and tear.
-
Vinyl: This flooring option is perfect for those on a tight budget. It's affordable, durable, and water-resistant, making it suitable for
Walls, and Finishes for Your Garage Conversion
-
When it comes to wall treatments, the options are endless. You can choose to keep the existing drywall or opt for something more unique.
-
Paint: This is a simple and cost-effective way to transform your garage walls into a finished living space. Choose light colors to make the space feel larger and brighter.
-
Wallpaper: A popular choice for adding texture and pattern to a room, wallpaper can also be used in a garage conversion. Be sure to choose a type that is suitable for high humidity areas.
-
Shiplap: This trendy wall treatment has become popular in recent years and can add character and charm to your converted garage. It's easy to install and can be painted or stained in any color or finish.
-
Stone or Brick Veneer: For a rustic or industrial look, consider using stone or brick veneer on your walls. It adds an interesting texture and can be installed quickly and easily.
-
Paneling: Another budget-friendly option is to install paneling on the walls of your garage conversion. Choose from a variety of materials such as wood, MDF, or PVC for a customized look.
Accessory Structures and Amenities for Your Garage Conversion
-
To truly make your converted garage feel like a part of your home, consider adding some additional structures and amenities.
-
Windows: Installing windows in your garage conversion not only adds natural light, but also makes the space feel more open and inviting. Choose from a variety of styles, such as casement, double-hung, or sliding windows.
-
Doors: In addition to the main entrance, consider adding a side door or French doors to your converted garage for easy access to the outdoors.
-
Skylights: Similar to windows, skylights can bring in natural light and make the space feel more open. They are also great for ventilation and reducing humidity in the converted space.
-
Incorporating additional amenities like a bathroom or kitchenette
-
Considering the need for separate entrances or access
Permits and Legal Considerations
Once you have a clear vision for your garage conversion and have made decisions on the design, materials, and amenities, it's important to make sure you are following all necessary permits and legal considerations. Here are a few things to keep in mind:
-
Check with your local government for any required building permits or zoning regulations.
-
If hiring a contractor, make sure they are licensed and insured.
-
Consider any potential property value or tax implications with the addition of a converted garage.
-
Make sure all electrical, plumbing, and HVAC work is up to code.
-
Get written agreements from contractors and suppliers before starting any work.
In some cases, you may also need to get approval from your homeowner's association or neighborhood association before making any major changes to your property. It's important to do your due diligence and make sure you have all necessary approvals and permits before starting any construction.
Converting your garage into a livable space can be a great way to add square footage and increase the functionality of your home. With careful planning, thoughtful design choices, and proper permits in place, you can create a space that meets your needs and adds value to your property. Just remember to consider all aspects, from design and materials to legal considerations, before starting any work. Happy converting!
So go ahead and turn that underutilized garage into a beautiful new living space for you and your family to enjoy. Take the time to carefully plan and make thoughtful decisions, and you'll be sure to have a successful and rewarding home renovation project. Remember, always follow necessary permits and legal considerations, consult with professionals when needed, and enjoy the process of transforming your garage into a valuable addition to your home. Contact us at Alabama Construction Pros to start creating your dream living space today!


