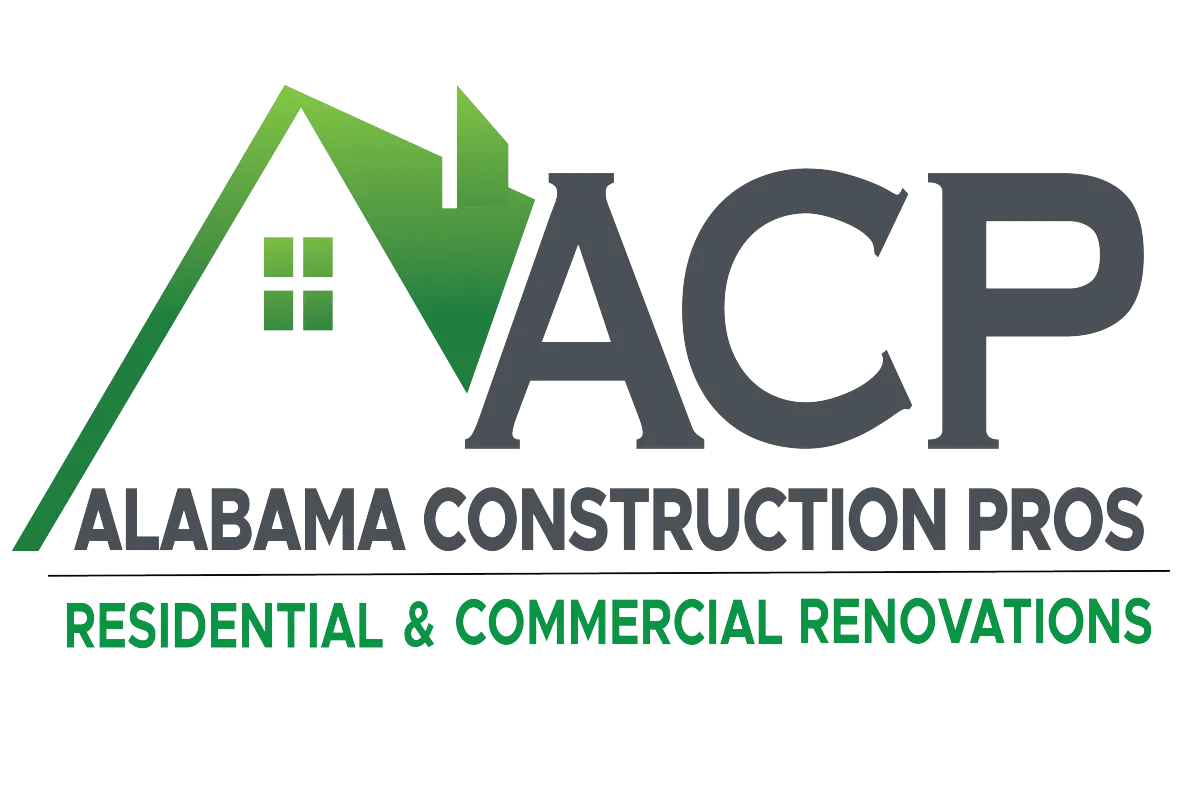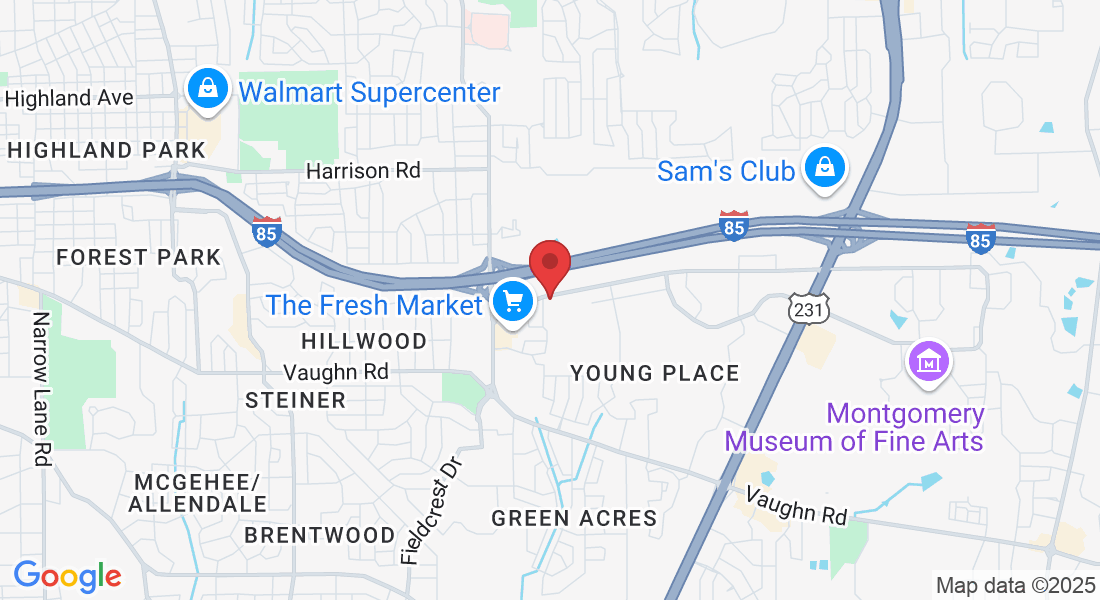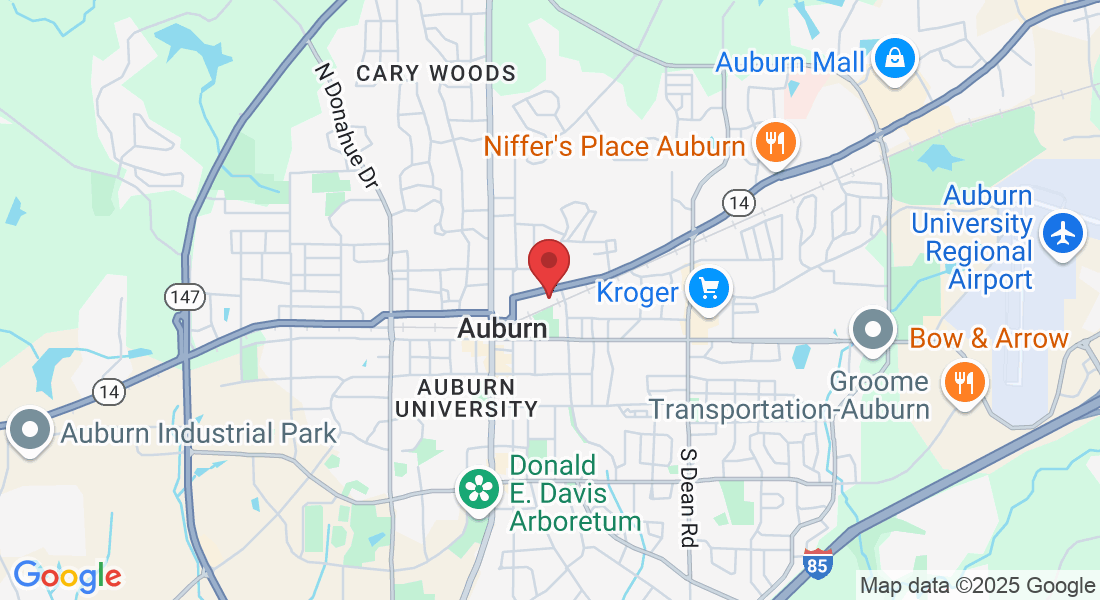Alabama Construction Pros Design-Build Blog
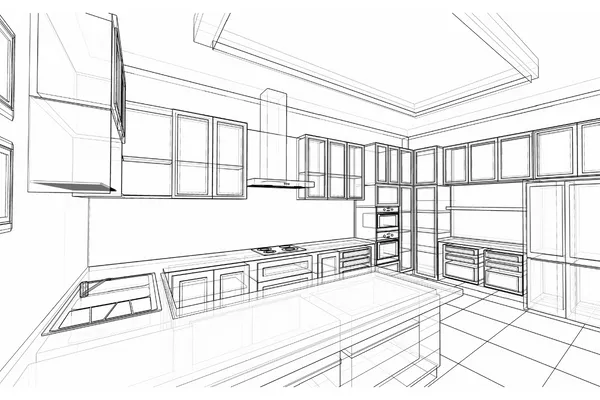
How Much Does it Cost to Design a Room Addition?
If you're considering a room addition, or a second story over the entire house, one important factor to consider is the cost of designing it. The cost of designing home additions could vary depending on various factors. But before we delve deeper into that, we should emphasize the importance of design. Great design for your addition can turn an otherwise forgettable home into one that turns into your forever home. Plus, good plans help avoid overspending and mistakes.
So, what are some typical costs of designing a home addition?
There are a number of factors that go into determining the cost of designing a room addition. The square feet of the addition is probably the most critical but there are a number of other big factors as well.

Design Fees:
Whether you work with a design-builder, an architect, or a design firm, you'll need to pay for their design expertise. These fees can range from just a few hundred dollars to several thousand dollars. Some designers require a flat fee up front, and others charge an hourly rate.
Their prices are usually determined by how detailed you want your plans to be, and what type of addition you are getting. Before you decide on choosing the plan that costs less, it's important to know that contractors need plans to be detailed enough should they have to pull a permit.
Location and Zoning Fees: Your location can play a significant role. The cost of building permits, impact fees, and architectural review fees can add additional thousands of dollars onto the overall cost.
Finishes and Details: The details of your new addition can also impact the cost of designing it. The addition's finishes and details, like custom cabinetry and tile work, can impact costs.
It's also worth noting that some designers may offer package deals or discounts for larger projects. Before signing a contract, ensure you understand all of the fees associated with your project and any available payment options. Doing so will help ensure your home addition is completed on-time and on budget.
One designer that we work with specifically charges a flat free up front and $120 per hour for travel and $120 per hour for design time.

Payment
Once the home addition project is complete, designers typically require payment for their services. Fees vary based on the scope of work, but generally include labor costs for consultation, design development, construction documents, and permitting assistance.
In some cases, designers may also charge an additional fee if they need to make revisions during the construction process or provide oversight of the project. As with any home improvement project, it's important to ask about payment terms and schedules before the work begins.
What do home addition designers include in their fees?
Home addition designers are professionals who specialize in planning and designing home expansions or modifications. They work closely with homeowners to create functional, aesthetically pleasing, and structurally sound additions that meet their needs and preferences. Here's a detailed look at what home addition designers do:
Consultation: Initially, designers meet with homeowners to discuss their needs, preferences, and budget for the home addition project. They gather information about the existing layout, family lifestyle, and any specific requirements or design elements the homeowner desires.
Site Analysis: Designers conduct a thorough analysis of the property, considering factors such as the home's existing structure, local building codes, zoning regulations, and any potential challenges related to the site, such as drainage, slope, or soil conditions.
Conceptual Design: Based on the consultation and site analysis, home addition designers create preliminary sketches or conceptual designs that depict the proposed addition. They may present multiple design options for homeowners to review and provide feedback on.
Design Development: Once the homeowner approves the conceptual design, the designer refines it by incorporating more detail, such as material selections, finishes, and specific dimensions. They may also collaborate with other professionals, such as structural engineers or interior designers, to ensure the addition is both functional and visually appealing.
Construction Documents: After finalizing the design, home addition designers prepare detailed construction documents, which include architectural plans, elevations, HVAC diagrams, foundation plans and specifications. These documents serve as a guide for contractors during the construction process and are required when applying for permits.
Permitting: Designers often assist homeowners in obtaining necessary building permits and ensuring the proposed addition complies with local building codes and regulations.
Project Coordination: Throughout the construction process, home addition designers may act as liaisons between homeowners and contractors, addressing any design-related questions or concerns that arise. They may also make site visits to monitor progress and ensure the addition is being built according to the approved plans.
Before hiring a designer, consider what problems you want the home addition to solve?

Home addition design should not only be aesthetically pleasing but also solve existing problems in the home.
Before you begin your home addition design project, take the time to consider what problems you want it to solve and how it can improve your living space overall. Do you need more space? Are you just looking for a good ROI? Doing so will help ensure that your design solutions meet all of your needs and provide a comfortable and functional living environment for years to come.
Be Realistic about Your Budget
When getting a design professional to work on your new living space, make sure that you will be able to afford the finished product. The bigger the addition, the more money it will be.
Types of home addition plans
Home addition plans come in various forms to cater to the diverse needs and preferences of homeowners
single-story or ground-level addition
which expands the home's footprint and may include adding a bedroom, bathroom, or enlarging the living area.
Master bedroom suite home addition design
Has a very high ROI , as it will add more livable and usable space in the home.
Bump-out additions
extend a specific room or area of the house, such as creating an extended kitchen or creating a larger dining space.
Second story additions
Another popular option is the second-story addition, where an entire new level is added to the existing structure, providing extra bedrooms, bathrooms, or even a master suite.
Screened porches/sunrooms:
Sunrooms and conservatories are also sought-after, as they offer additional living space filled with natural light and can function as a relaxing retreat or entertainment area.
Garage conversions or over-garage additions
are ideal for those looking to repurpose underutilized space into functional living areas, such as a home office, guest suite, or recreation room.
In-law suites or accessory dwelling units (ADUs)
are self-contained living spaces that provide privacy and independence for extended family members or renters. Ultimately, the type of home addition plan chosen depends on the homeowner's needs, budget, and the property's constraints.
How to find a good professional designer
The Better Business Bureau (BBB) is a good starting point for researching potential home addition designers. You can use the BBB to look for ratings and reviews and to make sure they are registered with the organization.
It's also important to review samples of previous designs done by the designer, as these will give you an idea of their style, quality of work, and attention to detail.
It's also a good idea to meet with your designer in person to discuss the project in more detail and ask any questions you have. This will help ensure both parties are on the same page and that your expectations are clearly communicated before beginning the design process.
Once you find a designer whose style matches your needs and budget, you can get started on creating a beautiful and functional home addition.
Ask a general contractor
General contractors usually have great relationships with architects and designers, and they can help you find the right professional for your home addition project.
They will also be able to provide advice on materials, costs, building codes, and other relevant information that will come in handy during the design process.
Designing a room addition requires attention to several factors to have a successful experience. The complexity of your project will determine the design fees you pay, so remember to come up with a plan before involving a designer or architect. Nevertheless, as indicated before, the value added to your home through good design could more than justify the cost.
Alabama Construction Pros has key design partners that can help turn your home addition dreams into actual design plans. For information on how much a home addition costs in Montgomery, AL, check out our blog post.
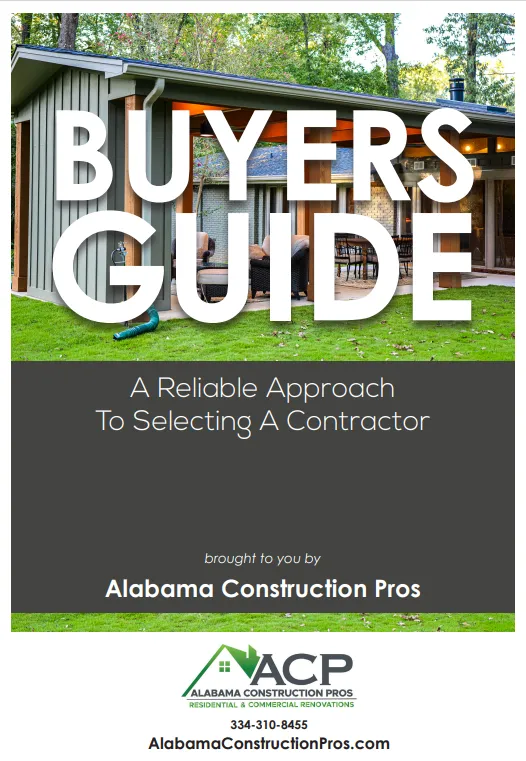
We've answered the most frequent questions homeowners have when selecting a contractor in our comprehensive Buyer's Guide. Get your copy now!
This 100% free resource can save you a ton of research time. It's answered all of the important questions that you need to know when selecting a contractor, in one convenient downloadable eBook. Just fill out your information below for your free copy:
Contact Us if You Have Any Questions
Thank you for reading our blog! We're glad you're considering Alabama Construction Pros for your remodeling or design project and hope our blog has given you some inspiration. If you have specific questions about a project, we offer free initial consultations. This is a great opportunity to discuss your vision with one of our experienced remodelers.
We're dedicated to making your dream home a reality, so please don't hesitate to contact us. We look forward to hearing from you soon!
Serving Montgomery Alabama, Auburn Alabama, Lake Martin & Surrounding Areas
Office: 4144 Carmichael Rd, Montgomery, AL 36106 | (334) 310-8455
Office: 175 Aliant Pkwy, Alexander City, AL 35010 | (334) 310-8455
